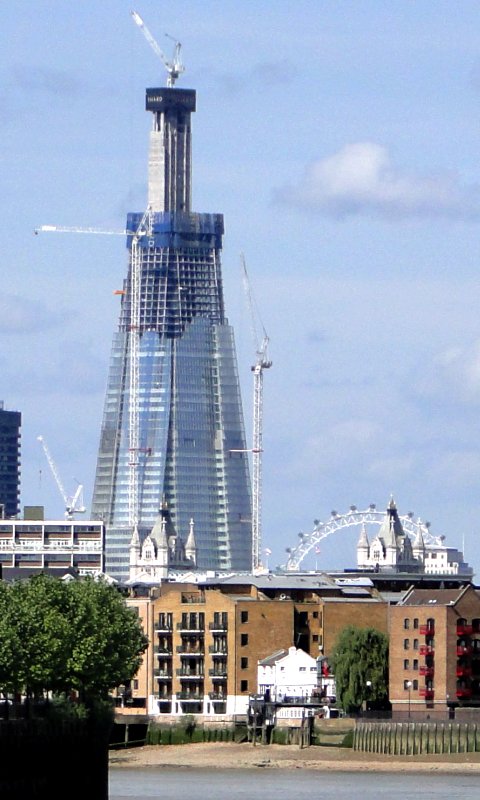Shard of Glass
 As each day passes, additions are made to the structure. The central lift core, constructed in concrete, which rose at a staggering two floors each week, was completed about April 2011.
As each day passes, additions are made to the structure. The central lift core, constructed in concrete, which rose at a staggering two floors each week, was completed about April 2011.
Many floors were then added, using steel girders, before the exterior was clad in glass.
We now await the final floors, above the concrete lift shaft, which will take the building to its final height of 1,017 feet. The pointed top, making the whole structure look rather like a huge splinter of glass, is what has given the building its nickname.
When the Shard of Glass is opened, in 2012, it will be the tallest building in Europe. As well as offices, it will contain a five-star hotel, restaurants and shops. Most interesting of all to those who have a head for heights, there will be a viewing gallery near the top with views across much of London, including especially spectacular views of the City of London which will appear to lie at the base of the structure.
•
IMAGE: The Shard of Glass under construction,
21 May 2011.
This view was taken from near Limekiln Dock, at Limehouse. Along the Thames shoreline, the Prospect of Whitby Tavern is to be seen. The trees on the left line the riverside walkway at Rotherhithe. Behind the warehouses can be seen the top of Tower Bridge. Behind it (much further away) is the top part of the London Eye (Millennium Wheel).
 Note: A pdf document (in A4 format) is available on the 'Keep and Share' Website. It gives an explanation of how the Shard of Glass was constructed and some of its many interesting statistics.
Note: A pdf document (in A4 format) is available on the 'Keep and Share' Website. It gives an explanation of how the Shard of Glass was constructed and some of its many interesting statistics.
